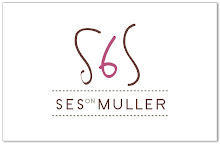 Section (from left to right) through... Entrance/Lounge... Dining room with Loft space above... Main bedroom... Private Courtyard.
Section (from left to right) through... Entrance/Lounge... Dining room with Loft space above... Main bedroom... Private Courtyard.Sunday, November 4, 2007
More Plans & Sections...
 Section (from left to right) through... Entrance/Lounge... Dining room with Loft space above... Main bedroom... Private Courtyard.
Section (from left to right) through... Entrance/Lounge... Dining room with Loft space above... Main bedroom... Private Courtyard.
Labels:
cape town,
self-catring accommodation,
ses on muller
Subscribe to:
Posts (Atom)



